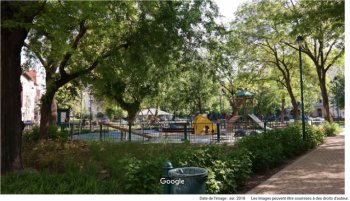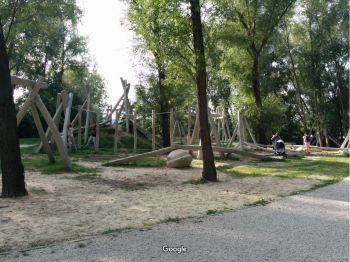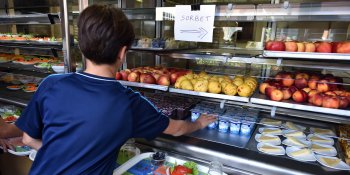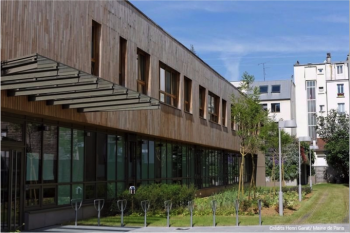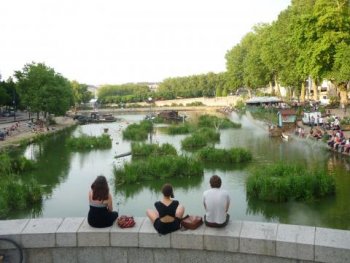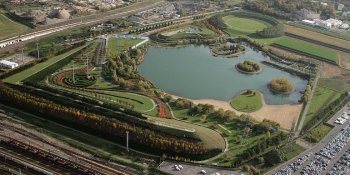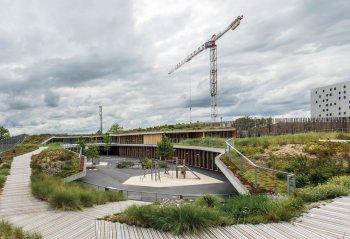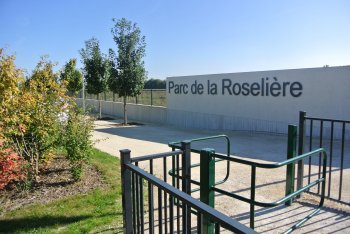Community Garden at the Village of Nagykovácsi (near Budapest)
- To create a community garden with the target of the collective work, education and the production of vegetables as well
- Educating people to acquire and/or to improve skills in vegetables gardening
This is a new initiative in a wealthy suburban village near Budapest. Despite of that the people live in a small village, their lifestyle is more urban and they have a little connection to each other. Observing the situation, some local people decided to create a community garden where people can work together, and they have the...

