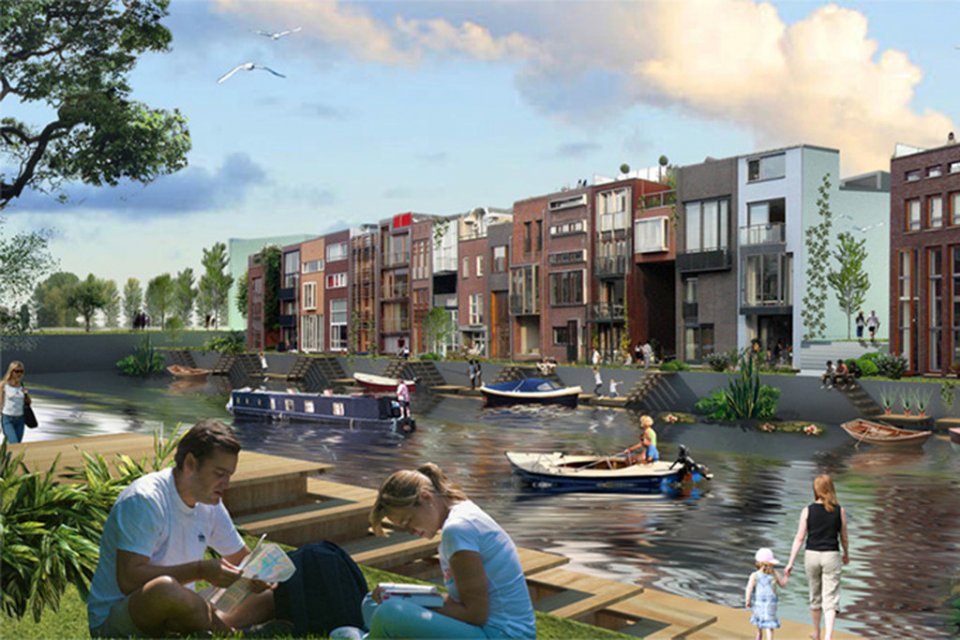
Offering collaborative design processes for the design of individual homes.
The Project
The Goal
The project aims to create a sustainable new community, by including the community in the design process of their homes. The project strengthens community identity, by increasing the sense of belonging to the community. In addition, the project aims to reduce housing costs by cutting the developer's costs while maintaining the high quality customised houses.
Local Task Force
The project team consisted of professionals with diverse expertise such as Igloo Blueprint, the developers of the site; researchers from the University of Nottingham (UoN); URBED, an urban design specialist; and Marsh: Grochowski, innovative housing architects. Although the community members are an important asset, they were not involved at the beginning stages of the project considering that the location was a derelict. Nevertheless, the project guarantees community participation through innovative customisation of houses.
The Process
The project will transform a derelict industrial area into a sustainable new community, that will set the pace for proposed future development of the Trent Basin area. The project will provide a mix of contemporary, high quality, and low energy houses. Potential buyers have the chance to customise their houses to suit their needs such as tailoring the house design; choosing their preferred renewable energy systems, or even choosing to take part in schemes such as a community power initiative.
The customisation options will be determined by Igloo’s custom build business model, which will have a range of house types of different sizes on plots of standardised widths, options to select external materials from a limited palette set by design code, and a range of internal fit-out options including room sizes, kitchen, bathroom and decorative solutions.
Existing Dynamics
Nottingham City Council (NCC) as part of Igloo Blueprint was trying to find a viable solution to kick-start the regeneration of the area. One of the major aspects affecting the regeneration were the high land prices. Thus, high-rise apartment buildings were the most viable solution. Nevertheless, the city council promoted carefully crafted phases of neighbourhood building as a more appropriate viable solution.
Obstacles
The main obstacle that faced the project was the absence of regulatory planning process or policies regarding customisation of innovative housing models. Nonetheless, planning officers participated in a presentation related to building customisation and granted their approval on a pilot project. This indicates that the authorities support the concept of the customisation in principle, even though details of the process and the policies have to be defined and resolved.
Resources
The provision of land was the main resource to the project. In addition, the project benefited from the availability of different professionals who have diverse expertise such as developers, urban planners, architects, and researchers.
Strokes of Luck
The existing relationship between two major stakeholders, the UoN and Igloo Blueprint, was a huge opportunity for the Trent Basin project, as it provided many benefits that supported different aspects. In addition, this relationship between stakeholders has set the pace for a constructive dialogue which provided essential information regarding the need for sustainable design solutions.
The Achievements
Short-term results
The custom-build project has produced an overall scheme that includes 350 housing units, and the construction phase has commenced for 45 housing units. Furthermore, the project created future development phases plans, which include land use. The plans to integrate the community energy system are initiated and will be an integral part of the project.
Long-term benefits
The project is in its early stages, thus it is hard to predict the long-term results. Nonetheless, indications show that the project will act as a catalyst for development projects in the Trent Basin area, and it will create an infrastructural connection with other parts of the city. In addition, the project will create a strong sense of belonging to the place and community, thus community identity will be strengthened as a result.
Key Lesson Learned
Lucelia Rodrigues, UoN:
"The design framework used in this collaborative planning process encouraged an innovative approach towards achieving sustainable urban communities that are resilient to adverse change. This process requires building trust and sharing of ambitions between all stake-holders."
