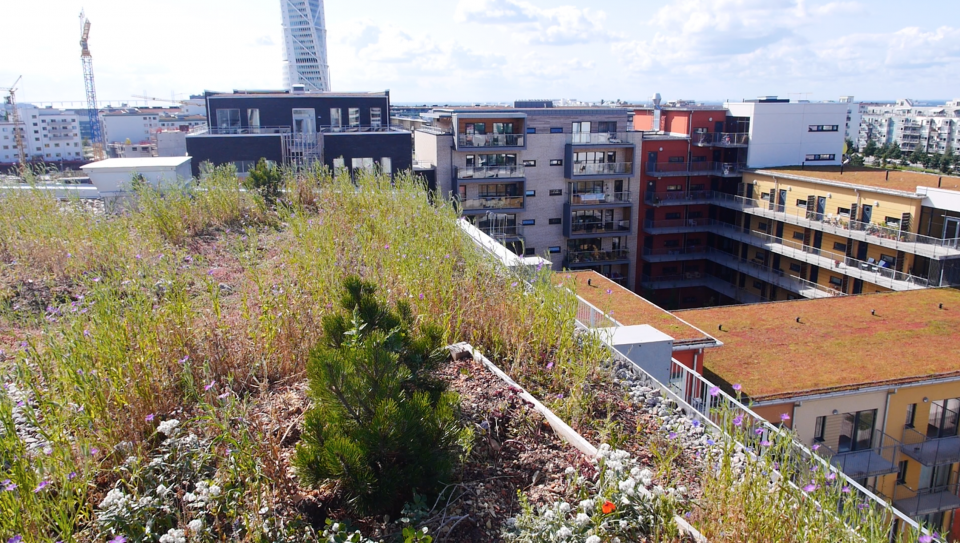
Both extensive and semi-intensive roof surfaces at the large roof on top of the residential building. The vegetation is divided into sections of lush dry-meadow vegetation (about 70 %) next so sections of lower vegetation with mainly sedum (about 30% of the roof).
At the property’s recycling house there is an extensive wetland / wet meadow with native wet meadow plants.
Growing medium depth vary from 80 mm up to 300 mm in different sections at both of the roofs.
The main purpose of the roof is to offer an unique green environment to the residents in the house. In the project every surface, also on the ground below, is maximized with greenery. The greenery offers a range of ecosystem services which also benefits the neighbors and the city. The main purpose of the roof is to offer an unique green environment to the residents in the house. In the project every surface, also on the ground below, is maximized with greenery. The greenery offers a range of ecosystem services which also benefits the neighbors and the city.
Biodiversity: The plants selected are by 90 % native plants in Sweden and/or the region, mainly meadow plants but also sedum and shrubs. The total number of different plant species included at the installation (seed, sedum mats, plug plants and container plants) is more than 60.
The roofs have been installed with varied substrate depth to support plant diversity, ranging from 80 mm – 300 mm.
Furthermore, the substrate is at some parts mixed with a little bit of shingle and at about 40 % of the surface a thin layer of limestone is spread in sections. The limestone will make phosphorus less available to the plants and thus in this areas of the roof potentially “support” the less competitive meadow plants.
The wetland / wet meadow roof has some small areas with open ponding water which is a potential water resource for insects and birds.
Water: The main roofs substrate depth will in itself absorb a lot of rainwater.
Rainwater from the large roof top is also led down to the wetland roof, which has a high capacity of storing water. The roof has a rim of 150 mm where the waterproofing is pulled up on the sides and the drainage point is located 120 mm above the roof surface. Thus the roof will have a high capacity of both holding rainwater and also slow down the run off speed.
Recreational value & accessibility:
At the large roof on top of the main building a roof deck and orangery is available the whole year for all tenants living in the house.
An additional feature in the meadow sections is nine “triangle-installation” of 2 x 1 meter with shrubs and shrubby perennials. Also the wetland roof is viable for most of the tenants and has a specific design.
Sustainability: The main component of the green roof substrate used is crushed bricks and green waste compost. The manufacture of the green roof substrate was also asked to take away the LECA that they normally include in their extensive substrate.
- Increase amount of green open spaces for residents.
- Increase biodiversity.
- Increase quality and quantity of green and blue infrastructures.
- Improve connectivity and functionality of green and blue infrastructures.
- Reduce load to sewer system.
- Reduce run-off.
- Flood peak reduction.
- Reduce drought risk.
- Reduce flood risk.
- Reduce risk of damages from drought.
- Increase accessibility to green open spaces.
- Changing image of the urban environment.
- Flood peak reduction
- Reduce drought risk
- Reduce flood risk
- Reduce load to sewer system
- Reduce risk of damages from drought
- Reduce run-off
- Improve connectivity and functionality of green and blue infrastructures
- Increase Biodiversity
- Increase quality and quantity of green and blue infrastructures
- Changing image of the urban environment
- Increase accessibility to green open spaces
- Increase amount of green open spaces for residents
|
Small size enterprise with a lot of courage. Working closely with experts. Project funding that supports innovation. In this case the project was partly financed (40%) from VINNOVA, the Swedish Innovation Agency. |
That it is possible to create a wetland roof with extreme drought tolerance (we had 7 weeks without rain in spring of 2018 but the wetland roof develops extraordinary well).
Partly financed (40%) from VINNOVA, the Swedish Innovation Agency.
|
Jonatan Malmberg, SGRI |


